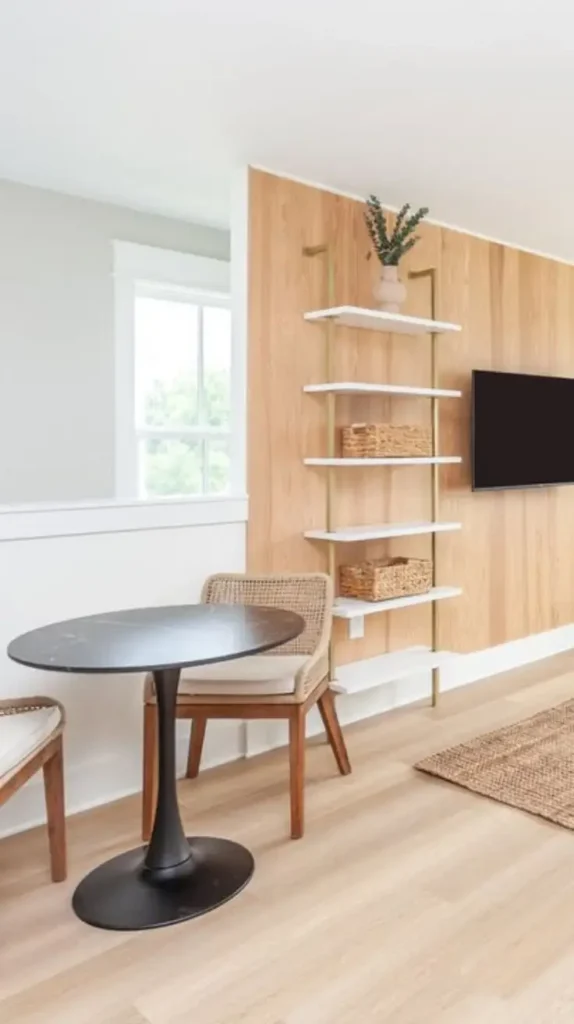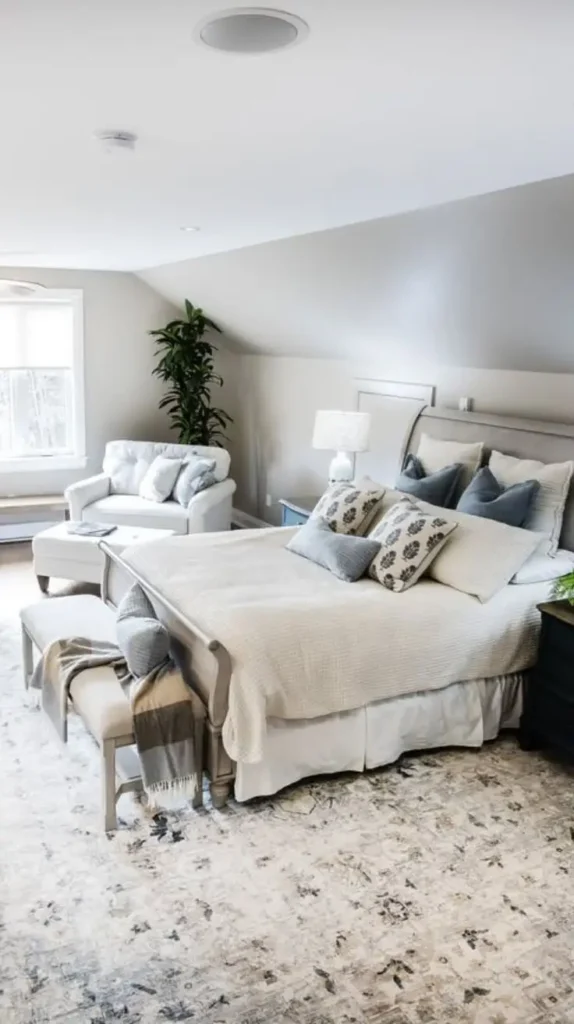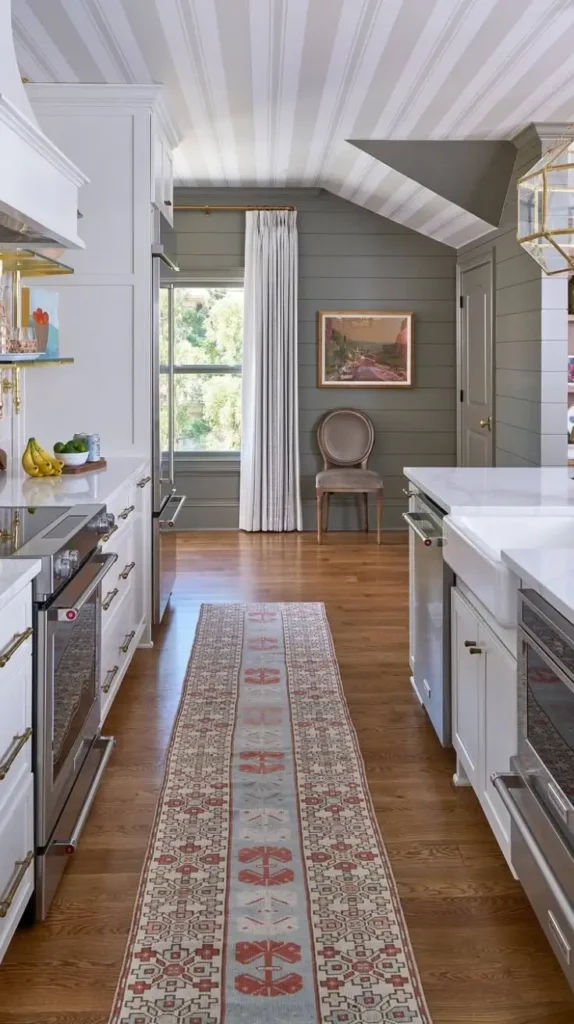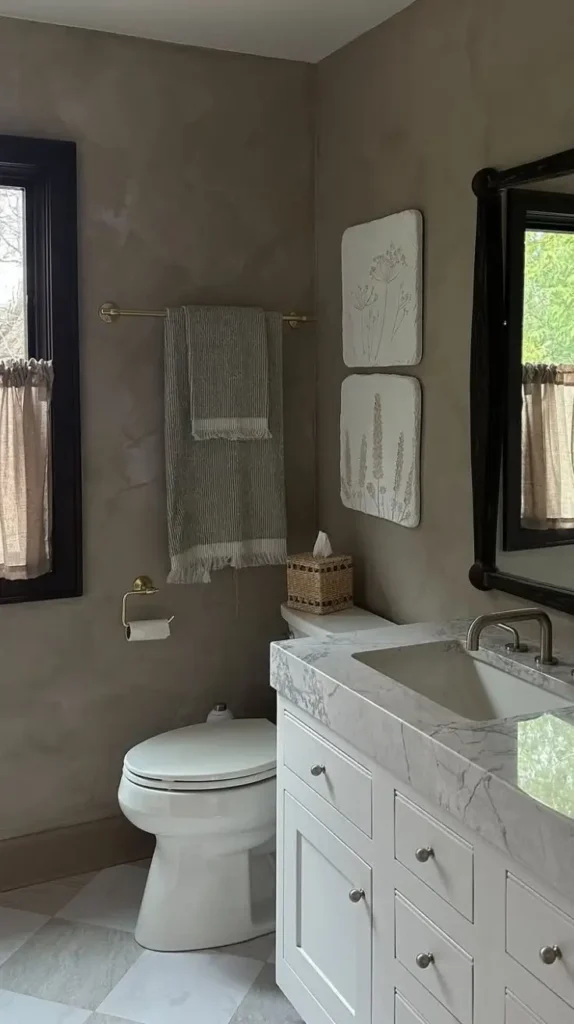What if I told you that one of the most overlooked spaces in your home could actually become your favorite? Imagine stepping into a cozy, light-filled retreat tucked above your garage. It’s quiet, private, and brimming with potential. Sounds dreamy, right? Welcome to the world of above garage apartment interiors, where unused square footage becomes a warm, inviting extension of your home.
I remember the first time I walked into a converted garage loft. I was blown away. From vaulted ceilings to clever storage hacks, the space felt like a hidden gem one that combined charm, practicality, and comfort. I want to take you through everything I’ve learned about creating the perfect above garage apartment interior. Whether you’re planning to use it as a guest house, home office, rental space, or cozy retreat, there’s a whole world waiting just above those garage doors.
Why Above Garage Apartments Are a Smart Idea
Let’s be honest space is expensive, and not everyone can afford to build an addition or buy a bigger home. That’s where above garage apartments come in. They’re cost-effective, versatile, and add real value to your property. And the best part? You don’t have to sacrifice style or function.
With the right layout, you can turn a cramped attic space into a full-functioning apartment with a kitchenette, bathroom, living area, and bedroom. It’s not just smart it’s downright brilliant.
Layout Is Everything
When I started designing my own above garage apartment interior, the layout was my first challenge. Because of the sloped ceilings and limited square footage, every inch had to work overtime. I quickly realized that open-concept design was the way to go.
Knocking down unnecessary walls and blending the kitchen, dining, and living spaces helped the apartment feel larger and more breathable. If you’re working with a small footprint, think vertical. Tall shelves, wall-mounted lighting, and floor-to-ceiling windows can work wonders.
Tip: Use pocket doors instead of traditional swing doors to save precious floor space. And if you’re working with a studio layout, use area rugs or furniture placement to define different zones.
Let There Be Light: Maximizing Natural Brightness
Above garage apartments often have unique ceiling angles and awkward window placements. But with a little creativity, you can flood the space with light. I installed skylights and used light-reflecting colors like soft white, warm beige, and pale gray throughout the apartment.
Interior lighting also plays a major role. I mixed overhead fixtures with cozy table lamps and sconces to layer the lighting. Trust me, it makes all the difference, especially at night.
Storage Secrets That Make Life Easier

Let’s face it storage can be tricky in a small space. But that doesn’t mean you have to live out of boxes. I discovered a few clever tricks that helped me organize everything without cluttering up the apartment.
- Built-in shelves under eaves
- Under-bed storage drawers
- Ottomans with hidden compartments
- Fold-out wall desks for workspace flexibility
It’s all about maximizing hidden nooks and choosing multi-functional furniture. I even found a sofa that turns into a guest bed and includes storage underneath!
Cozy Bedrooms That Don’t Feel Cramped

The bedroom in my above garage apartment is my favorite spot. It may be small, but it’s filled with charm. Sloped ceilings create a snug, cocoon-like atmosphere. I used soft textiles, plush rugs, and warm lighting to make it feel inviting.
Wall-mounted nightstands saved space and allowed room for a queen-sized bed. If you’re dealing with limited ceiling height, a low-profile platform bed might be your best bet.
Don’t forget the little details curtains that soften the windows, artwork that adds personality, and textures that create warmth. Even in the smallest bedrooms, the right interior design choices can make a big impact.
Kitchenettes with Style and Substance

You might think a full kitchen is out of the question in a small garage apartment. But you’d be surprised how stylish and functional a compact kitchenette can be.
I installed:
- A two-burner cooktop
- A mini fridge
- A microwave-convection oven combo
- A deep farmhouse-style sink
Open shelving and floating cabinets gave me the storage I needed without overwhelming the walls. I used subway tiles for the backsplash to add character, and it turned out beautiful.
Pro Tip: Use light-reflective surfaces like glossy tiles or glass cabinet doors to make the space feel larger.
Spa-Like Bathrooms in Tiny Spaces

Bathrooms in above garage apartments are usually the tightest spots. Mine was no exception. But with smart design, I turned it into a spa-like retreat.
I chose a corner shower with glass walls to avoid blocking sightlines. A floating vanity created a sense of openness, while wall-mounted fixtures and a mirrored cabinet helped double the functionality.
A simple color palette soft grays and whites made the room feel calm and clean. And adding a few touches like plants, candles, and textured towels helped give it that luxurious, hotel-like vibe.
Climate Control: Staying Cozy All Year Long
One of the challenges of garage apartments is managing temperature. In the summer, it can get unbearably hot, and in winter, it’s often freezing. I learned this the hard way.
After trial and error, I found that the best solution was a ductless mini-split HVAC system. It’s energy-efficient, easy to install, and perfect for small spaces. I also added extra insulation in the walls and roof to keep things comfortable year-round.
Ceiling fans and blackout curtains helped regulate airflow and sunlight, especially during heatwaves.
Personality Makes It Pop
Designing an above garage apartment interior isn’t just about functionality it’s about telling your story. I filled my space with things that made me happy: vintage prints, cozy blankets, and houseplants in quirky pots. These personal touches transformed the space from “practical” to “personal.”
Use color, artwork, and decor to express your style. Whether you’re going for boho chic, farmhouse charm, or modern minimalist, your above garage apartment should feel like you.
Is It Livable? Yes. Is It Lovable? Even More.
Many people ask me, “Can you actually live in an above garage apartment?” And the answer is a resounding YES. It’s private, affordable, and easier to maintain than a full house.
You can turn it into a guest suite, a home office, a rental for extra income, or even a full-time residence. And because it’s separate from the main house, it offers peace and independence that’s hard to beat.
Above Garage Apartment Ideas to Inspire You
Here are a few inspiring ideas to kick-start your vision:
- Scandinavian Style: Light wood, white walls, and minimal decor for a clean, peaceful vibe.
- Rustic Charm: Exposed beams, vintage furniture, and warm textures for a cozy cottage feel.
- Modern Industrial: Concrete floors, metal accents, and open shelving for a bold, edgy look.
- Coastal Calm: Soft blues, breezy fabrics, and driftwood touches for a beachy retreat.
No matter your style, the key is making the space feel open, warm, and uniquely yours.
A Final Word: Start Small, Dream Big
When I began my journey of designing an above garage apartment interior, I had no idea how rewarding it would be. I went in thinking it would just be a functional space. But what I got was something so much more a cozy escape, a creative outlet, and a space that feels like home.
If you’re thinking about transforming your unused garage space, take it one step at a time. Start with the layout. Then focus on lighting, functionality, and comfort. Add personal touches that make you smile. And don’t be afraid to dream big even in a small space.
Your perfect hideaway might be hiding in plain sight right above the garage.














